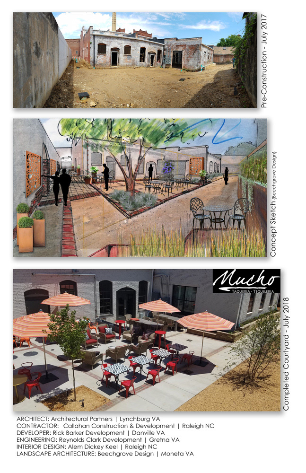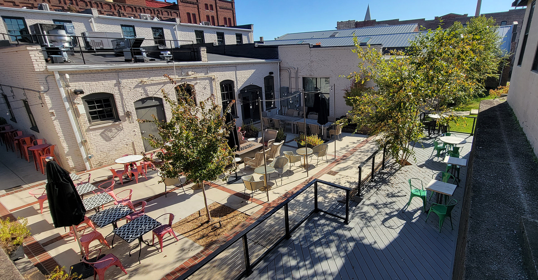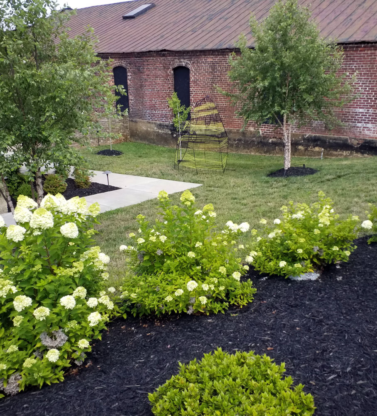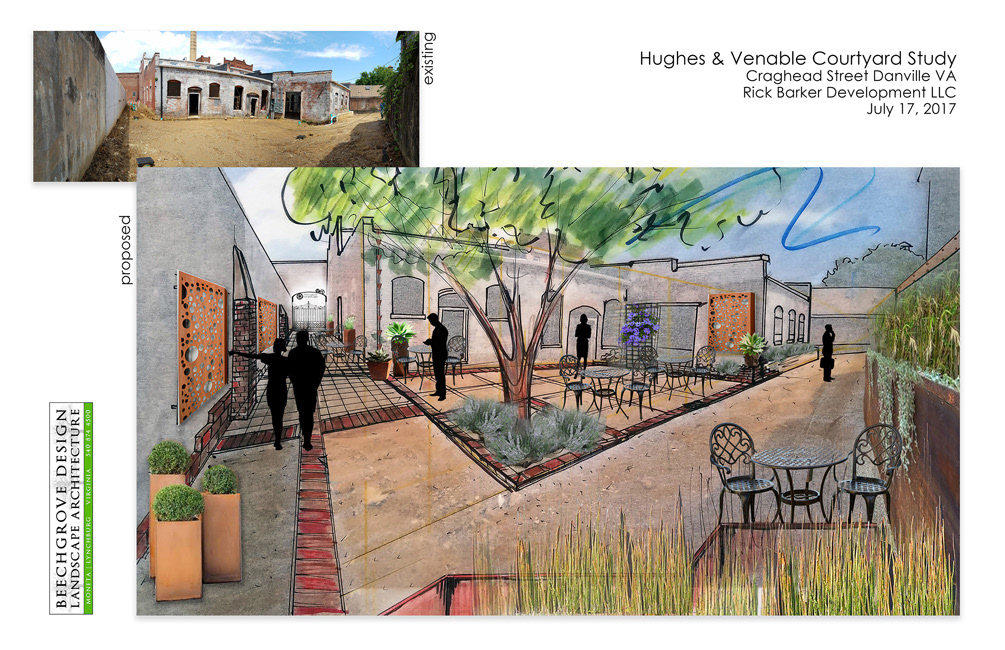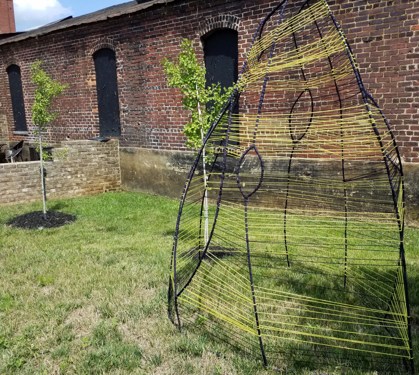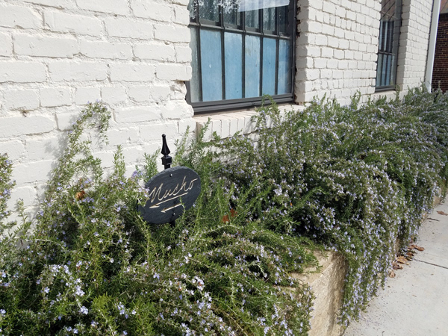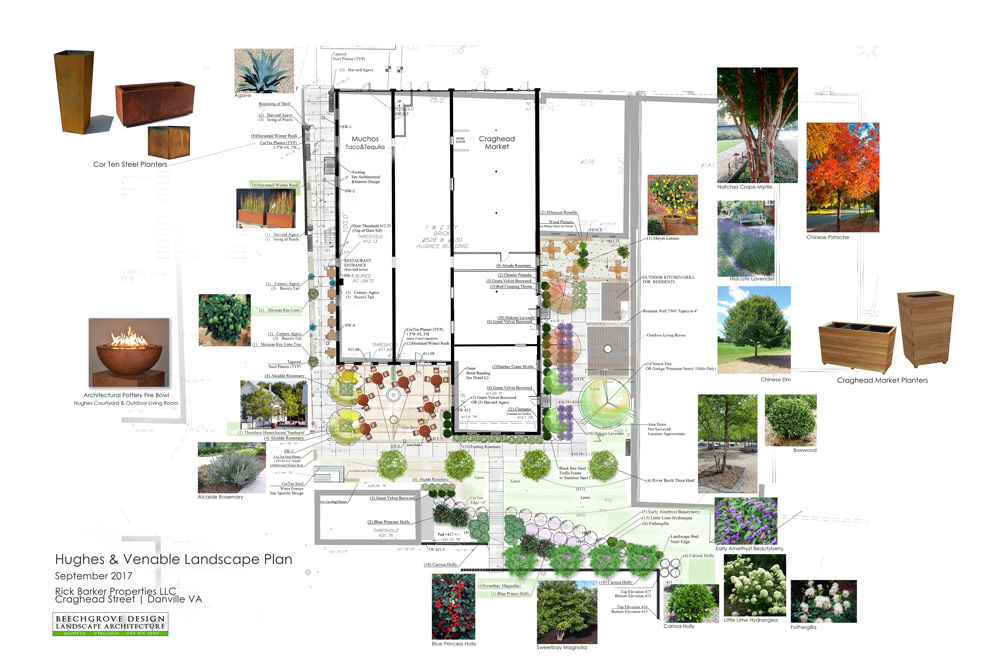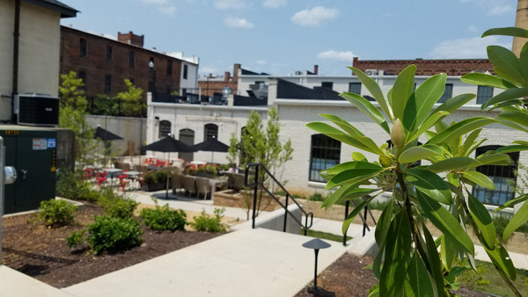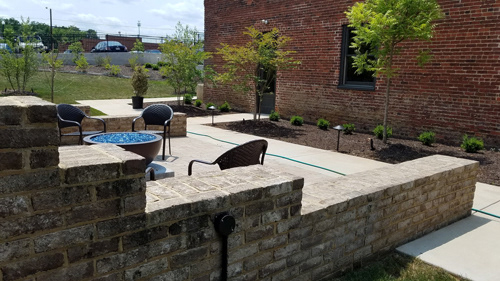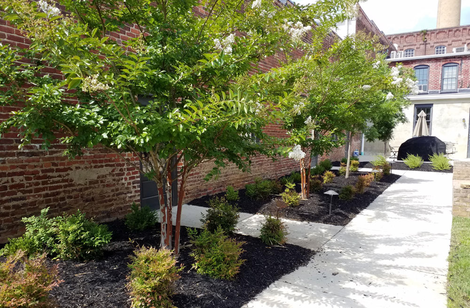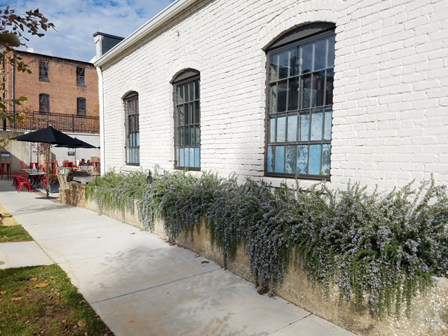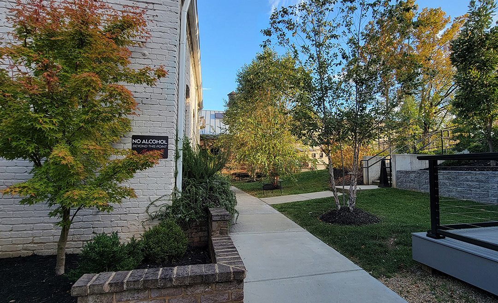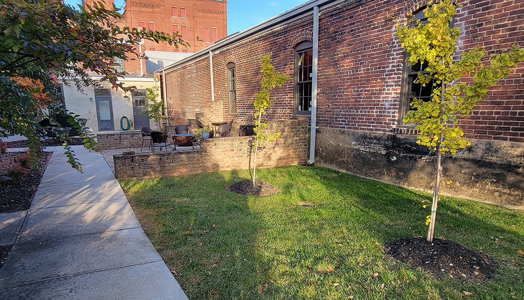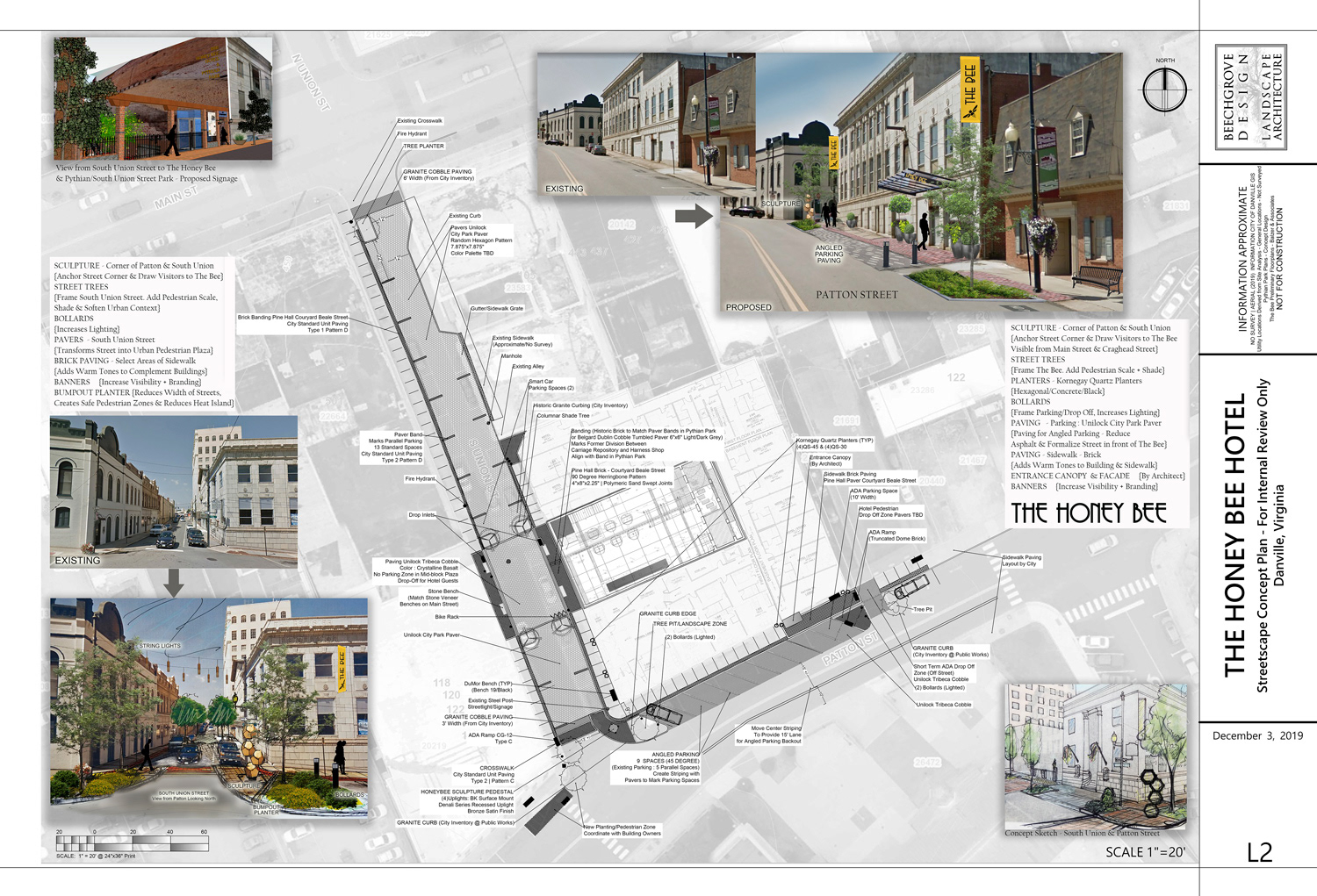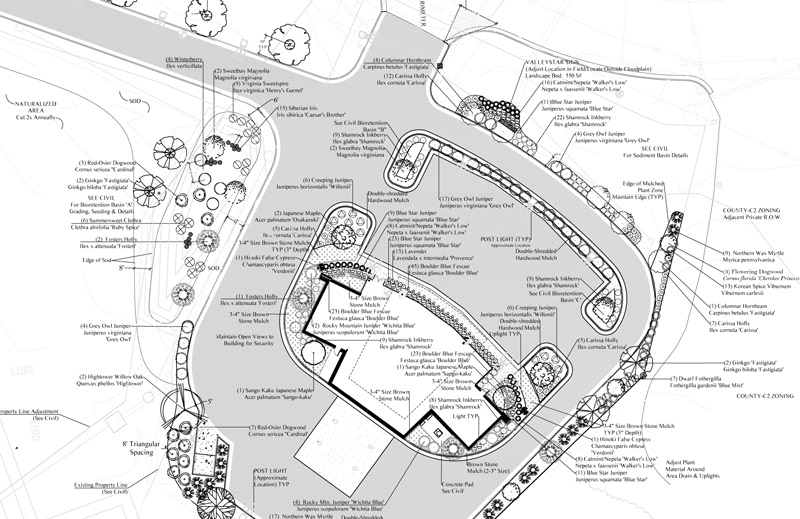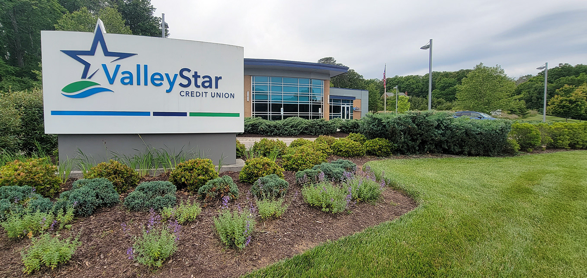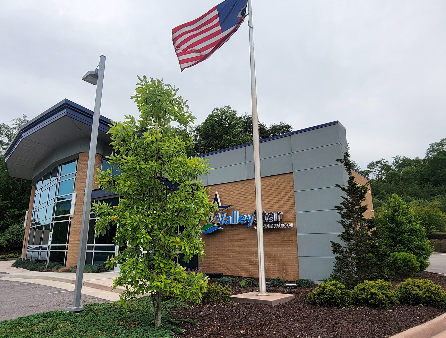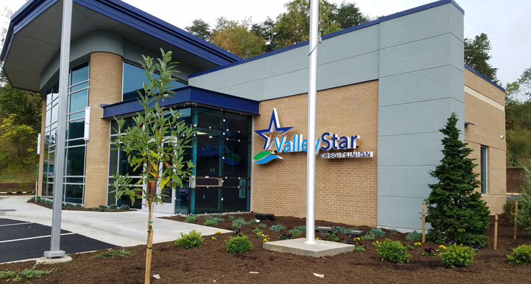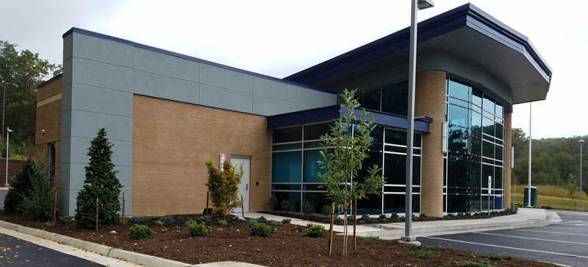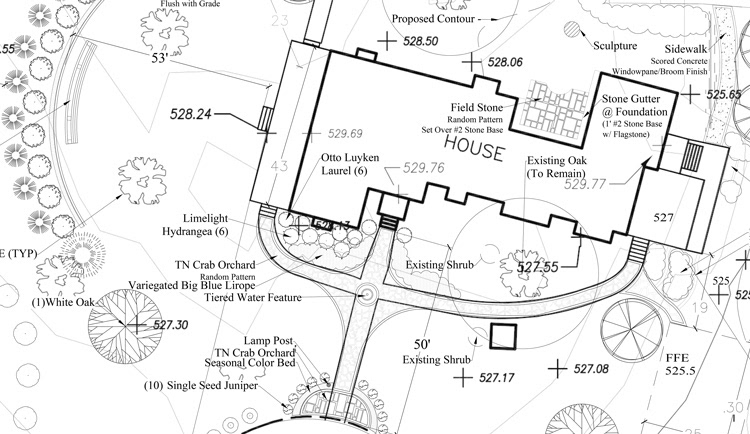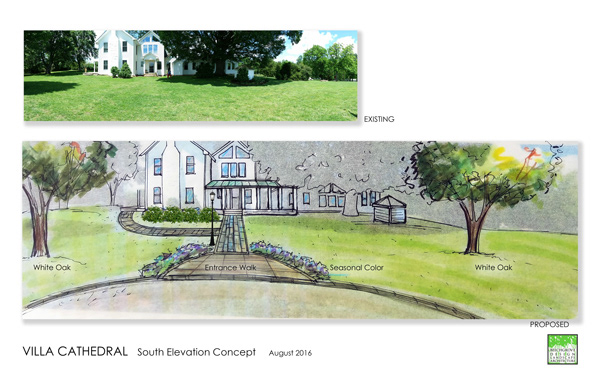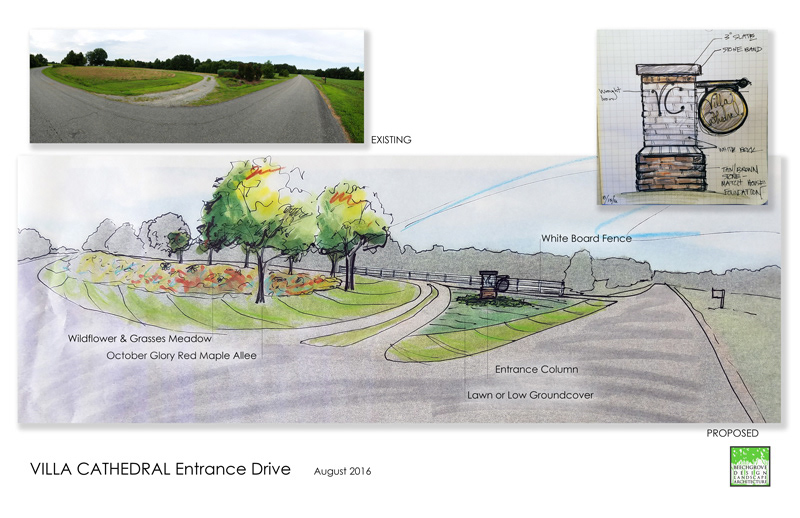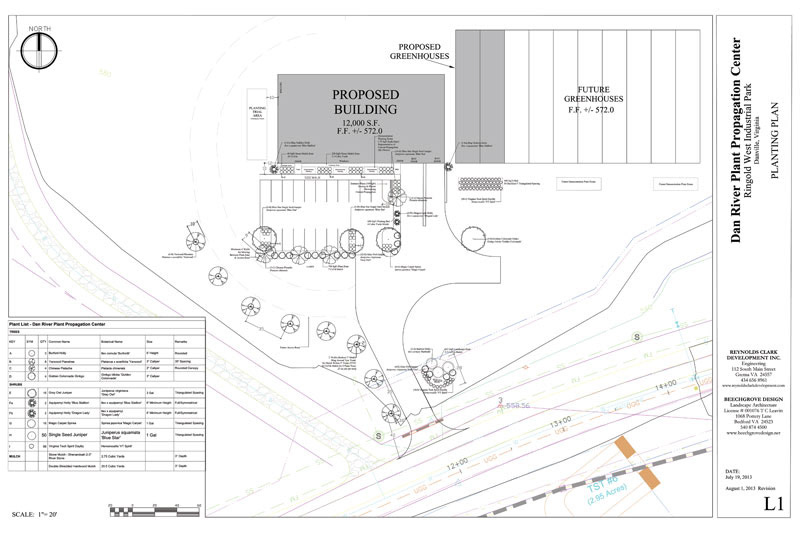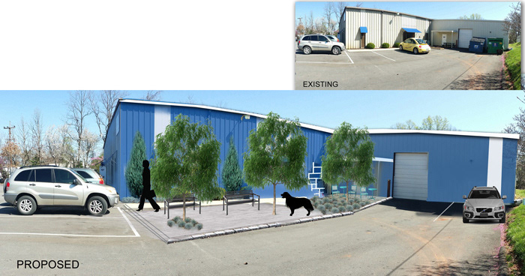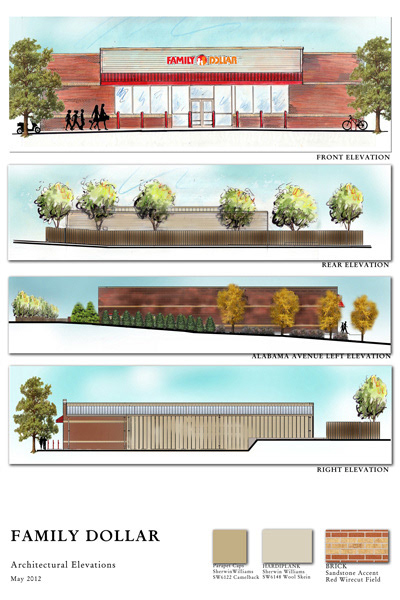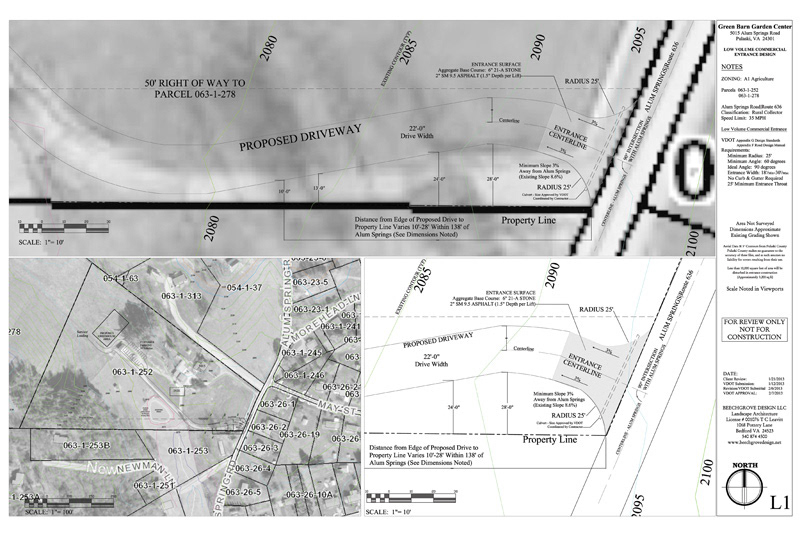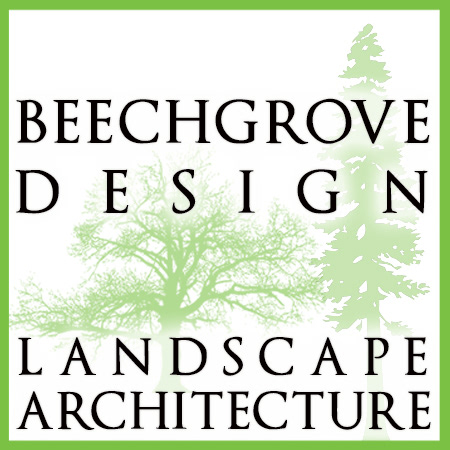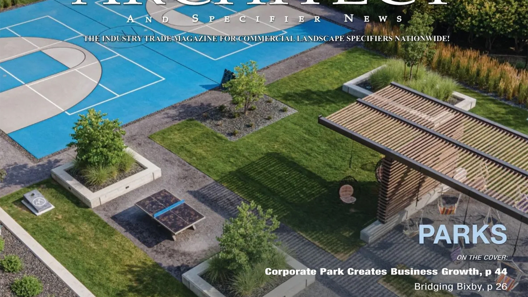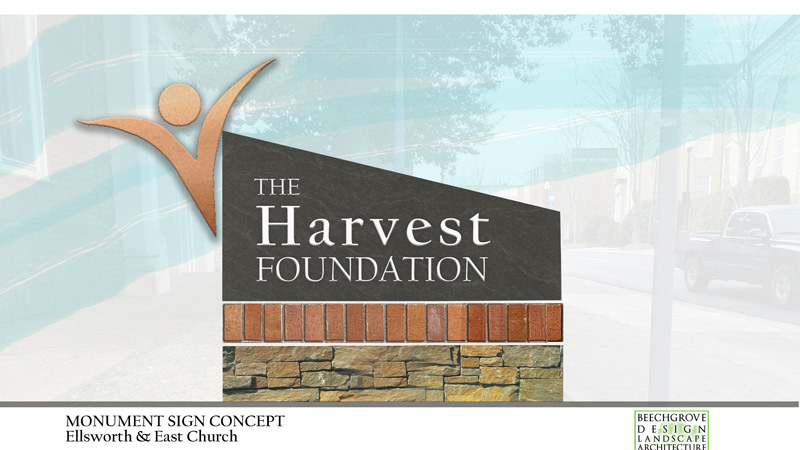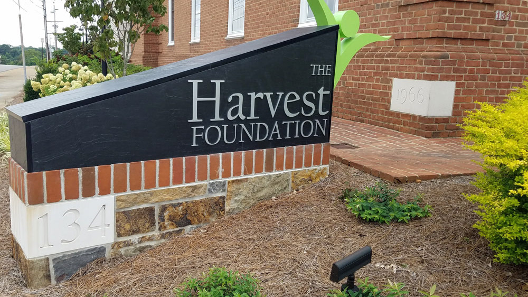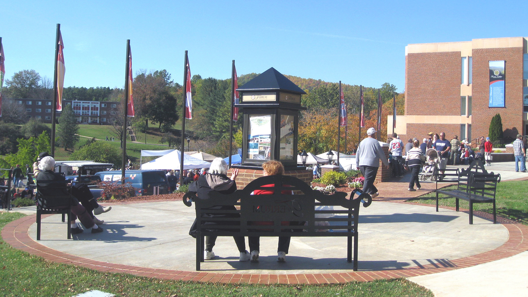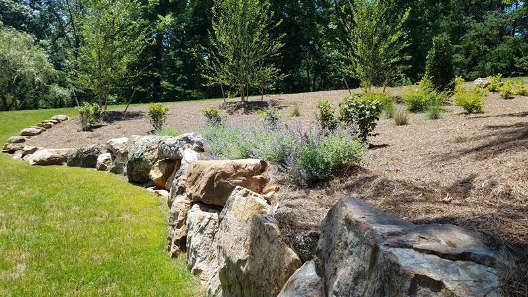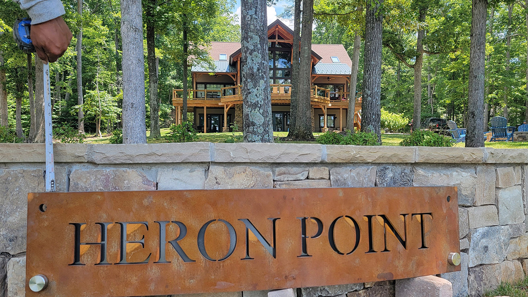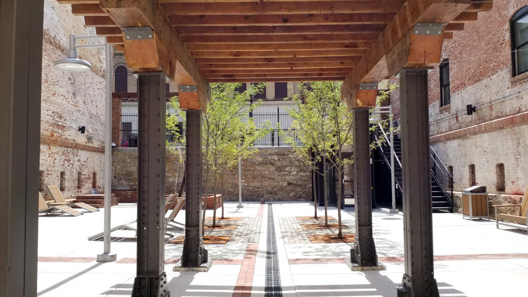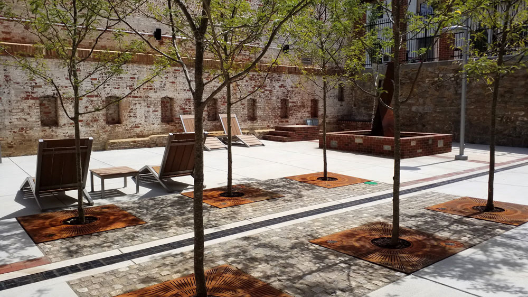
Mucho Courtyard Danville, VA

Mucho Taqueria Courtyard and New Deck - 2023

500 Block Craghead Street Danville VA Planting Plan Maturing into Vibrant Garden Between Historic Structures 2021

Courtyard Master Plan - 500 Block of Craghead Street Development Client - Rick Barker Development LLC 2017 Master Planning 2017/18 Construction Landscape Architectural Planning to Coordinate with Redevelopment of Historic Block of Craghead Street and to facilitate spaces for new restaurants, fresh food market, offices and residences. Features include Corten Art, Water Feature, Lighting, and Planters; Native and Culinary Plants, Outdoor Living Room & Kitchen, Green Spaces, and re-use of historic bricks. Architecture: Architectural Partners | Lynchburg VA, Engineering: Reynolds Clark Development | Gretna VA, Contractor: Callahan Construction | Raleigh NC, Landscape Architecture: Beechgrove Design | Moneta VA.

500 Block Craghead Street Danville VA Green Infrastructure within Historic Block + Wanderlove Textile Sculpture 2021

Mucho Taqueria | Danville VA Trailing Rosemary Planted Behind Original Retaining Wall Adjacent to Hughes Building

Courtyard Master Plan for Hughes & Venable Buildings in the 500 Block of Craghead Street 2017-2018

Sweetbay Magnolia Greets Visitors to Mucho Taqueria - Craghead Street | Danville VA https://muchotaqueria.com/

Outdoor Rooms Formed from Brick Walls | Venable Building - Craghead Street | Danville VA

500 Block Craghead Street Danville VA Garden Between Historic Buildings 2021

Trailing Rosemary Drapes Walkway to Mucho Taqueria | Danville VA

Mucho Taqueria Danville VA 2023

Historic Apartment Courtyard - 500 Block - Danville VA
